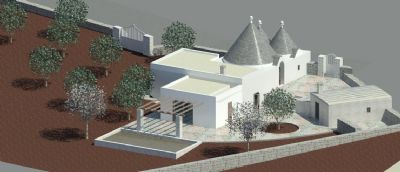The Property
The property is totally constructed of stone with walls up to 2m thick. The original Trulli dates back to circa 1700, with the lamia and stable being added about 100 years later.

When finished the property will consist of a vaulted living room, kitchen/diner and three double bedrooms each with its own en-suite bathroom. The outside will be a covered veranda with outside kitchen and wood fired pizza oven together with a swimming pool. There is also 9,000sqm of olive, nut and assorted fruit trees. Energy where possible will be derived from solar and water harvested from the roofs.
PHASE ONE - Now Complete!

Bedroom 1 - The Trulli – King-size double bed under a 5m high cone ceiling with luxury en-suite bathroom under a two coned ceiling. All lit by dimmable crystal wall chandeliers/lamps to create that perfect setting. The bathroom has a WC, bidet, sink and two person sunken bath – a supply of candles around the bath is provided and when lit it is quite magical - a beautiful romantic bathroom.
 Bedroom 2 – The Stable – This will be a self contained flat with bedroom, en-suite and kitchen. King-size double bed primarily lit by a dimmable Targetti Globe light.
Bedroom 2 – The Stable – This will be a self contained flat with bedroom, en-suite and kitchen. King-size double bed primarily lit by a dimmable Targetti Globe light.

The ensuite comprising of a wet room shower, WC and sink. There is also a fully equipped kitchen and your own front door. The Stable is currently used as the main kitchen until Phase Two is complete.
Bedroom 3 – The Porcelia – This is our summer bedroom. It is in a detached lamia 5 metres from the main house. Kingsize four poster bed with ensuite comprising of shower, WC & sink – The washing machine also lives here.

Living Room – An amazing room with totally exposed stone and vaulted ceiling. Warm & cosy in winter with open log fire and wonderfully cool in summer with walls several metres thick. It is filled with a mix of modern and antique furniture & artefacts and lit by a stunning 12 arm 19th century crystal chandelier. Music is provided by a vintage Bang & Olufsen music centre vinyl/tape/radio/ipod.
PHASE TWO After 7 years of fighting with the planners we are hoping it will be finished in 2016. See Plan for layout 
It will comprise of:- A new kitchen/diner that will open out onto a covered veranda. This will have a wood fired pizza oven/ BBQ area. From the veranda you will be able to access the swimming pool. A newly landscaped garden will give a feeling of intamicy & privacy whilst still affording beautiful vistas through the surrounding olive trees over the land.
CLICK PICTURES TO ENLARGE
 Living Room Living Room |  Fireplace in Living Room Fireplace in Living Room |
|
.jpg) Living Room Living Room |  Bathroom Bathroom |
|
 Sunken Double Bath Sunken Double Bath |  Trullo Bedroom Trullo Bedroom |
|
 Stable Kitchen at work! Stable Kitchen at work! |  The Impossible Shot - The Cone above the bed in the Trullo Bedroom The Impossible Shot - The Cone above the bed in the Trullo Bedroom |
|
 The Bed in Trullo Bedroom The Bed in Trullo Bedroom |  Cone shaped Bidet & WC in Trullo Bathroom Cone shaped Bidet & WC in Trullo Bathroom |
|
 One of the crystal lights One of the crystal lights |  Targetti Globe Light in the Stable Targetti Globe Light in the Stable |
|
 Wide angle shot of Trullo Bedroom Wide angle shot of Trullo Bedroom |  *** Trullo Sink with Natural Light *** Anglo-Italian Design at its Best *** Trullo Sink with Natural Light *** Anglo-Italian Design at its Best |
|
| |
|
 Luce Dell'Amore | sitemap | log in
Luce Dell'Amore | sitemap | log in
 Luce Dell'Amore | sitemap | log in
Luce Dell'Amore | sitemap | log in